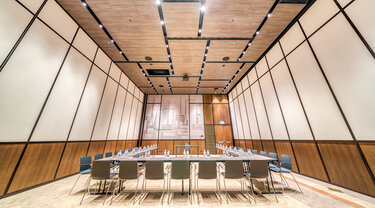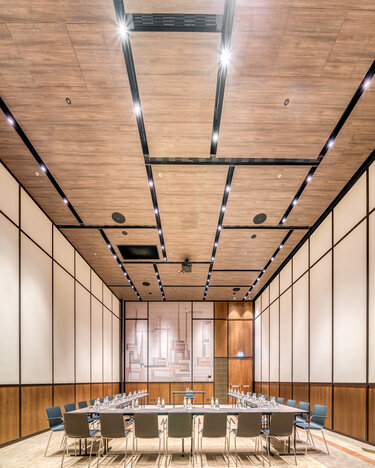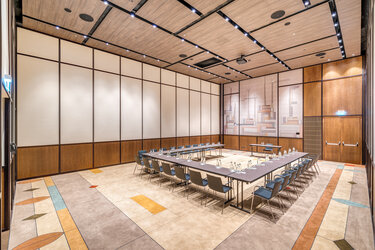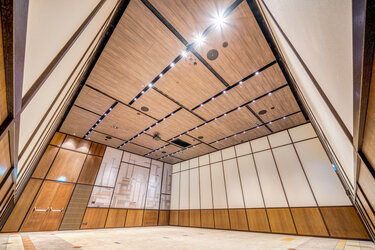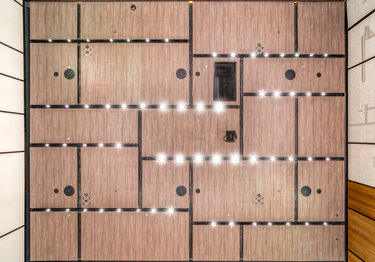Dorothea Hotel, Budapest HUN
The high-end Hotel Dorothea is being constructed as part of one of the most complex and multifunctional real estate developments of Budapest.
The multifunctional real estate development is being carried out with the complete architectural renewal of a building complex made up of three buildings, two of them being historical buildings, bounded by four streets, in the heart of the city, at Vörösmarty tér. The concept and the interior design plans were prepared by Lissoni & Partners studio, the renowned architectural office led by Piero Lissoni from Milan, in close cooperation with Hungarian professional designers, paying special attention to the preservation and restoration of the valuable historical elements.
We supplied almost 600 square metres of acoustic sound absorbing suspended ceiling for the ballroom of the building. The Topakustik Perfo Clou 8/8/2 panel system was installed very accurately and aesthetically by our expert carpenters and suspended ceiling installers at a height of seven metres. In addition to the enormous ceiling height, they were also challenged to adapt to the ever-increasing mechanical and electrical engineering solutions and to solve both the opening and the installation problems.
The ballroom, which will also be used for conferences in the future, ideally combines a noir design with dark colours and lighting, while the acoustic effect is also excellent.
Type: Topakustik Perfo Clou
Surface: MDF Melamine Truffle Oak M6296 NTL
Architect: Lissoni & Partners, Milano IT
Interior Design: Rodrigo Tellez
Installation: BB Works Interior KFT, Budapest HUN
Contractor: Market Zrt., Budapest HUN
Photo: Levente Borbély
