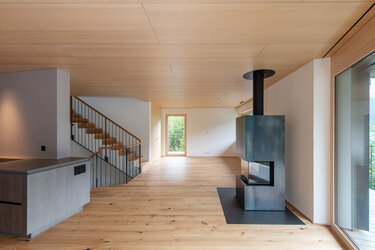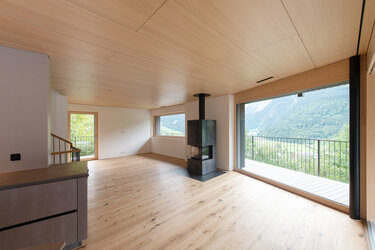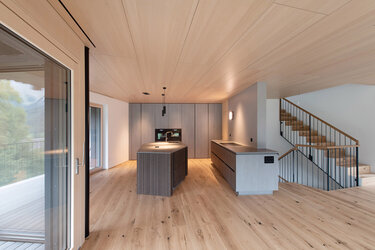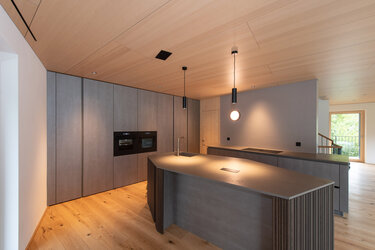Detached house, CH
This newly built detached house is nestled in the breathtaking landscape of the Swiss mountains. The architecture is designed to be not only aesthetically pleasing, but also to honor the character of the region.
Inside, the living area impresses with its perfect room acoustics. This has been achieved with full-surface ceiling cladding in Topakustik Micro in spruce veneer. The small hole diameters are almost invisible, yet high performing in terms of sound absorption. We are proud to be part of this project, which we believe is 100% convincing in both functional and aesthetic terms.
Type: Topakustik Micro 2/2/0.5
Surface: MDF Spruce veneered, lightening natural lacquered
Architect: RBA Architekten GmbH ETH SIA, CH
Photo: Sibylle Kathriner Fotografie, Stans CH



