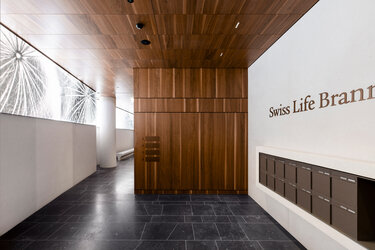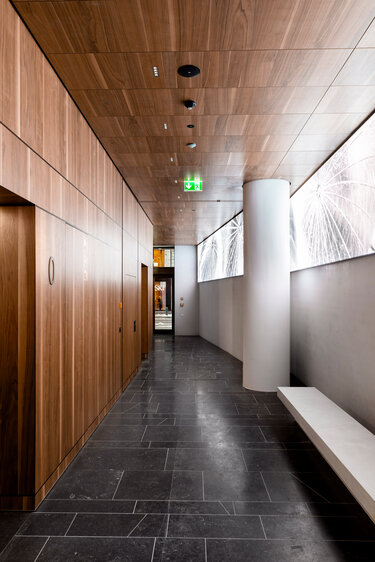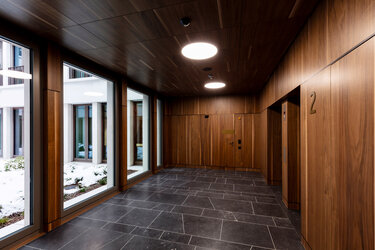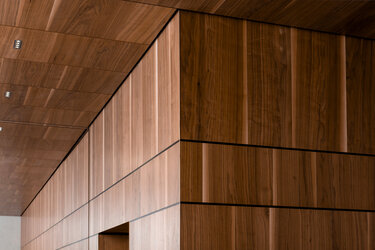Swiss Life Brannhof, Zurich CH
The new offices for Swiss Life Brannhof, on the famous Bahnhofstrasse in Zurich, have been completely renovated in recent years. The result is a commercial building with shops and offices in a modern design.
The lobbies leading to the elevators were designed with elegant American walnut, and for once the light sapwood of the walnut was also used. We were able to produce the ceiling panels in Topakustik Micro, which also ensures that the acoustics in these rooms are perfect. In accordance with the Swiss fire protection standard, the design in corridors and escape routes is RF1, i.e. non-flammable. Our RESAP® coreboard is ideally suited for this purpose, as it is compact and colored throughout in a light brown tone. The ceiling panels can be dismantled individually. Our newly developed CHS mounting system was used for this purpose.
Type: Topakustik Micro
Surface: RESAP® Standard, Walnut veneered, natural lacquered
Architect: SPPA Architekten, Zürich
Photo: Merlin Photography Ltd, Münchenbuchsee



